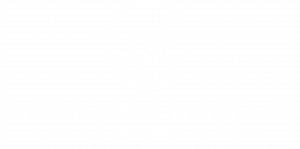


Listing Courtesy of:  STELLAR / Coldwell Banker Realty / Jennifer "Jenny" Brockwell / Giannina Rodriguez - Contact: 813-253-2444
STELLAR / Coldwell Banker Realty / Jennifer "Jenny" Brockwell / Giannina Rodriguez - Contact: 813-253-2444
 STELLAR / Coldwell Banker Realty / Jennifer "Jenny" Brockwell / Giannina Rodriguez - Contact: 813-253-2444
STELLAR / Coldwell Banker Realty / Jennifer "Jenny" Brockwell / Giannina Rodriguez - Contact: 813-253-2444 1130 Creek Valley Court Brandon, FL 33511
Active (3 Days)
$2,600
MLS #:
TB8417832
TB8417832
Lot Size
2,607 SQFT
2,607 SQFT
Type
Rental
Rental
Year Built
2025
2025
County
Hillsborough County
Hillsborough County
Listed By
Jennifer "Jenny" Brockwell, Coldwell Banker Realty, Contact: 813-253-2444
Giannina Rodriguez, Coldwell Banker Realty
Giannina Rodriguez, Coldwell Banker Realty
Source
STELLAR
Last checked Aug 29 2025 at 6:30 AM GMT+0000
STELLAR
Last checked Aug 29 2025 at 6:30 AM GMT+0000
Bathroom Details
- Full Bathrooms: 2
- Half Bathroom: 1
Interior Features
- Unfurnished
- Solid Surface Counters
- In Wall Pest System
- Walk-In Closet(s)
- Appliances: Dishwasher
- Appliances: Electric Water Heater
- Appliances: Refrigerator
- Appliances: Washer
- Open Floorplan
- Appliances: Disposal
- Appliances: Microwave
- Appliances: Range
- Appliances: Dryer
- Thermostat
- High Ceilings
Subdivision
- Bloomingdale Townes
Lot Information
- Sidewalk
- Private
Heating and Cooling
- Central
- Electric
- Central Air
Flooring
- Ceramic Tile
- Carpet
Utility Information
- Utilities: Water Source: Public
- Sewer: Public Sewer
School Information
- Elementary School: Brooker-Hb
- Middle School: Burns-Hb
- High School: Bloomingdale-Hb
Garage
- 10X20
Parking
- Garage Door Opener
- Driveway
Stories
- 2
Living Area
- 1,667 sqft
Additional Information: South Tampa | 813-253-2444
Location
Disclaimer: Listings Courtesy of “My Florida Regional MLS DBA Stellar MLS © 2025. IDX information is provided exclusively for consumers personal, non-commercial use and may not be used for any other purpose other than to identify properties consumers may be interested in purchasing. All information provided is deemed reliable but is not guaranteed and should be independently verified. Last Updated: 8/28/25 23:30





Description