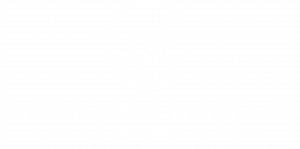


Listing Courtesy of:  STELLAR / Coldwell Banker Realty / Alyna Chagla - Contact: 813-253-2444
STELLAR / Coldwell Banker Realty / Alyna Chagla - Contact: 813-253-2444
 STELLAR / Coldwell Banker Realty / Alyna Chagla - Contact: 813-253-2444
STELLAR / Coldwell Banker Realty / Alyna Chagla - Contact: 813-253-2444 16115 Colchester Palms Drive Tampa, FL 33647
Active (60 Days)
$649,999
Description
MLS #:
TB8402013
TB8402013
Taxes
$5,124(2024)
$5,124(2024)
Lot Size
6,540 SQFT
6,540 SQFT
Type
Single-Family Home
Single-Family Home
Year Built
2006
2006
Views
Water
Water
County
Hillsborough County
Hillsborough County
Listed By
Alyna Chagla, Coldwell Banker Realty, Contact: 813-253-2444
Source
STELLAR
Last checked Sep 1 2025 at 3:03 PM GMT+0000
STELLAR
Last checked Sep 1 2025 at 3:03 PM GMT+0000
Bathroom Details
- Full Bathrooms: 4
Interior Features
- Formal Dining Room Separate
- Inside Utility
- Kitchen/Family Room Combo
- Formal Living Room Separate
- Bonus Room
- Family Room
- Living Room/Dining Room Combo
- Walk-In Closet(s)
- Appliances: Dishwasher
- Appliances: Electric Water Heater
- Appliances: Refrigerator
- Appliances: Washer
- Ceiling Fans(s)
- Open Floorplan
- Appliances: Disposal
- Appliances: Microwave
- Appliances: Dryer
- Appliances: Convection Oven
- Appliances: Gas Water Heater
- Appliances: Cooktop
- Appliances: Water Softener
- Appliances: Water Filtration System
- Eat-In Kitchen
- High Ceilings
Subdivision
- Buckingham At Tampa Palms
Property Features
- Foundation: Slab
Heating and Cooling
- Central
- Central Air
Homeowners Association Information
- Dues: $65/Monthly
Flooring
- Ceramic Tile
- Laminate
Exterior Features
- Block
- Roof: Shingle
Utility Information
- Utilities: Cable Available, Sewer Available, Water Available, Water Source: Public, Electricity Available, Natural Gas Available
- Sewer: Public Sewer
School Information
- Elementary School: Tampa Palms-Hb
- Middle School: Liberty-Hb
- High School: Freedom-Hb
Parking
- Garage Door Opener
- Electric Vehicle Charging Station(s)
Stories
- 2
Living Area
- 3,306 sqft
Additional Information: South Tampa | 813-253-2444
Location
Listing Price History
Date
Event
Price
% Change
$ (+/-)
Aug 04, 2025
Price Changed
$649,999
-4%
-25,001
Jun 27, 2025
Original Price
$675,000
-
-
Disclaimer: Listings Courtesy of “My Florida Regional MLS DBA Stellar MLS © 2025. IDX information is provided exclusively for consumers personal, non-commercial use and may not be used for any other purpose other than to identify properties consumers may be interested in purchasing. All information provided is deemed reliable but is not guaranteed and should be independently verified. Last Updated: 9/1/25 08:03






Enjoy relaxing pond and lake views from the balcony and patio. Recent updates include a new roof (2022), newer upstairs HVAC, and a new water heater (2023). The 3-car garage has built-in storage and an EV charging port. Plus, a versatile bonus room and separate laundry with washer/dryer are included.
Close to top schools, highways, USF, golf, shopping, and hospitals, this home is perfect for families, professionals, or anyone looking for comfort and convenience.
Don’t wait—schedule your showing today!