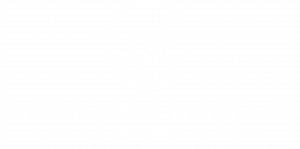


Listing Courtesy of:  STELLAR / Coldwell Banker Realty / Joshua "Josh" Garfield - Contact: 813-253-2444
STELLAR / Coldwell Banker Realty / Joshua "Josh" Garfield - Contact: 813-253-2444
 STELLAR / Coldwell Banker Realty / Joshua "Josh" Garfield - Contact: 813-253-2444
STELLAR / Coldwell Banker Realty / Joshua "Josh" Garfield - Contact: 813-253-2444 3306 W Dorchester Street Tampa, FL 33611
Pending (17 Days)
$1,474,900
MLS #:
TB8415391
TB8415391
Taxes
$12,946(2024)
$12,946(2024)
Lot Size
7,182 SQFT
7,182 SQFT
Type
Single-Family Home
Single-Family Home
Year Built
1998
1998
Style
Traditional
Traditional
County
Hillsborough County
Hillsborough County
Listed By
Joshua "Josh" Garfield, Coldwell Banker Realty, Contact: 813-253-2444
Source
STELLAR
Last checked Aug 29 2025 at 6:30 AM GMT+0000
STELLAR
Last checked Aug 29 2025 at 6:30 AM GMT+0000
Bathroom Details
- Full Bathrooms: 3
- Half Bathroom: 1
Interior Features
- Formal Dining Room Separate
- Formal Living Room Separate
- Den/Library/Office
- Crown Molding
- Walk-In Closet(s)
- Appliances: Dishwasher
- Appliances: Electric Water Heater
- Appliances: Refrigerator
- Ceiling Fans(s)
- Open Floorplan
- Appliances: Disposal
- Appliances: Range Hood
- Appliances: Microwave
- Appliances: Range
- Thermostat
- Eat-In Kitchen
- High Ceilings
- Built-In Features
- Chair Rail
- Primarybedroom Upstairs
Subdivision
- Oakland Park Corr Map
Property Features
- Foundation: Slab
Heating and Cooling
- Heat Pump
- Zoned
- Central Air
Pool Information
- In Ground
- Heated
- Gunite
Flooring
- Ceramic Tile
- Wood
- Hardwood
Exterior Features
- Block
- Stucco
- Frame
- Roof: Shingle
Utility Information
- Utilities: Cable Available, Public, Water Source: Public, Bb/Hs Internet Available, Electricity Available, Sewer Connected, Natural Gas Available
- Sewer: Public Sewer
School Information
- Elementary School: Roosevelt-Hb
- Middle School: Coleman-Hb
- High School: Plant-Hb
Garage
- 22X22
Parking
- Driveway
Stories
- 2
Living Area
- 3,219 sqft
Additional Information: South Tampa | 813-253-2444
Location
Disclaimer: Listings Courtesy of “My Florida Regional MLS DBA Stellar MLS © 2025. IDX information is provided exclusively for consumers personal, non-commercial use and may not be used for any other purpose other than to identify properties consumers may be interested in purchasing. All information provided is deemed reliable but is not guaranteed and should be independently verified. Last Updated: 8/28/25 23:30






Description