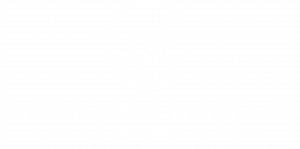


Listing Courtesy of:  STELLAR / Coldwell Banker Realty / Kyle Gilliland - Contact: 813-253-2444
STELLAR / Coldwell Banker Realty / Kyle Gilliland - Contact: 813-253-2444
 STELLAR / Coldwell Banker Realty / Kyle Gilliland - Contact: 813-253-2444
STELLAR / Coldwell Banker Realty / Kyle Gilliland - Contact: 813-253-2444 30103 Mossbank Drive Wesley Chapel, FL 33543
Active (61 Days)
$288,400
MLS #:
TB8365060
TB8365060
Taxes
$3,589(2024)
$3,589(2024)
Lot Size
2,360 SQFT
2,360 SQFT
Type
Townhouse
Townhouse
Year Built
2005
2005
Views
Trees/Woods
Trees/Woods
County
Pasco County
Pasco County
Listed By
Kyle Gilliland, Coldwell Banker Realty, Contact: 813-253-2444
Source
STELLAR
Last checked May 25 2025 at 5:48 PM GMT+0000
STELLAR
Last checked May 25 2025 at 5:48 PM GMT+0000
Bathroom Details
- Full Bathrooms: 2
- Half Bathroom: 1
Interior Features
- Ceiling Fans(s)
- Kitchen/Family Room Combo
- Open Floorplan
- Primarybedroom Upstairs
- Appliances: Dishwasher
- Appliances: Dryer
- Appliances: Electric Water Heater
- Appliances: Range
- Appliances: Refrigerator
- Appliances: Washer
- Unfurnished
Subdivision
- Meadow Pointe Prcl 16 Unit 3B
Property Features
- Foundation: Slab
Heating and Cooling
- Central
- Central Air
Homeowners Association Information
- Dues: $335/Monthly
Flooring
- Carpet
- Ceramic Tile
- Laminate
Exterior Features
- Block
- Stucco
- Frame
- Roof: Shingle
Utility Information
- Utilities: Bb/Hs Internet Available, Cable Available, Electricity Available, Sewer Available, Water Available, Water Source: Public
- Sewer: Public Sewer
School Information
- Elementary School: Wiregrass Elementary
- Middle School: John Long Middle-PO
- High School: Wiregrass Ranch High-PO
Garage
- 19X11
Parking
- Driveway
- Guest
Living Area
- 1,630 sqft
Additional Information: South Tampa | 813-253-2444
Location
Listing Price History
Date
Event
Price
% Change
$ (+/-)
Apr 30, 2025
Price Changed
$288,400
-1%
-1,500
Mar 23, 2025
Original Price
$289,900
-
-
Disclaimer: Listings Courtesy of “My Florida Regional MLS DBA Stellar MLS © 2025. IDX information is provided exclusively for consumers personal, non-commercial use and may not be used for any other purpose other than to identify properties consumers may be interested in purchasing. All information provided is deemed reliable but is not guaranteed and should be independently verified. Last Updated: 5/25/25 10:48





Description